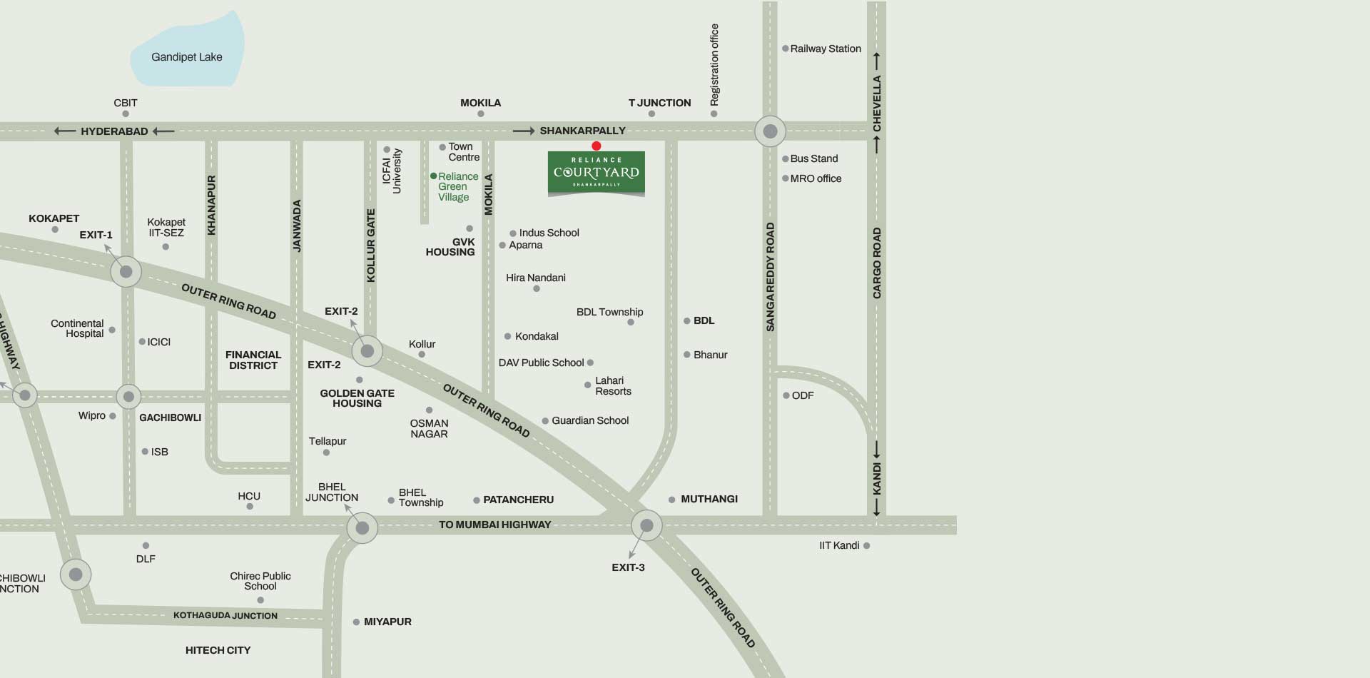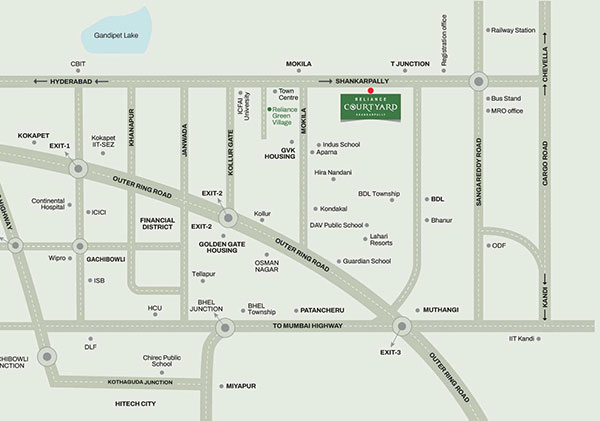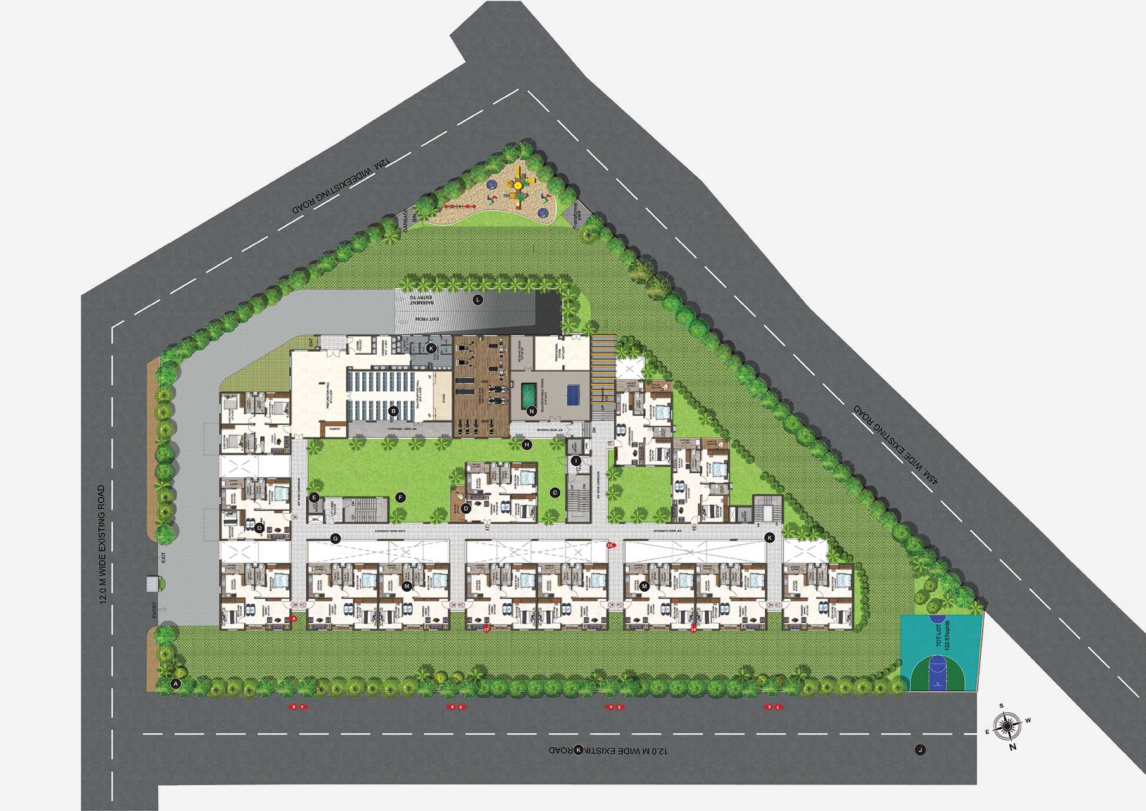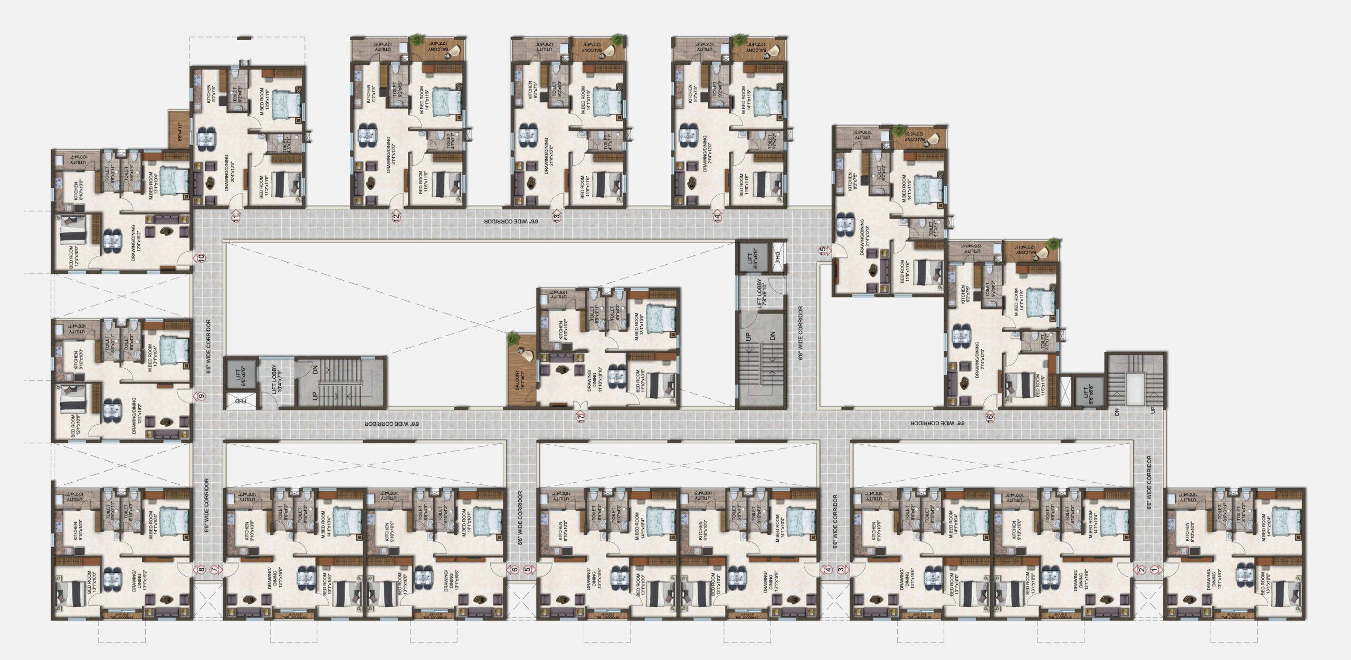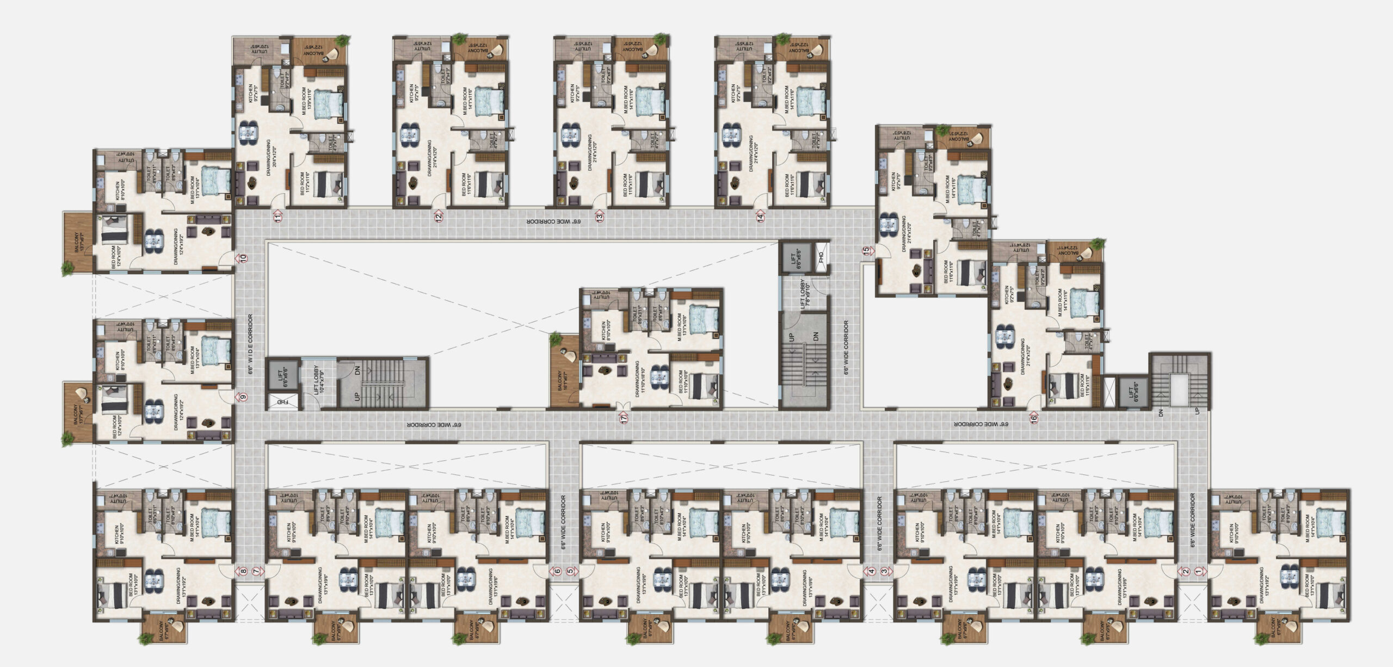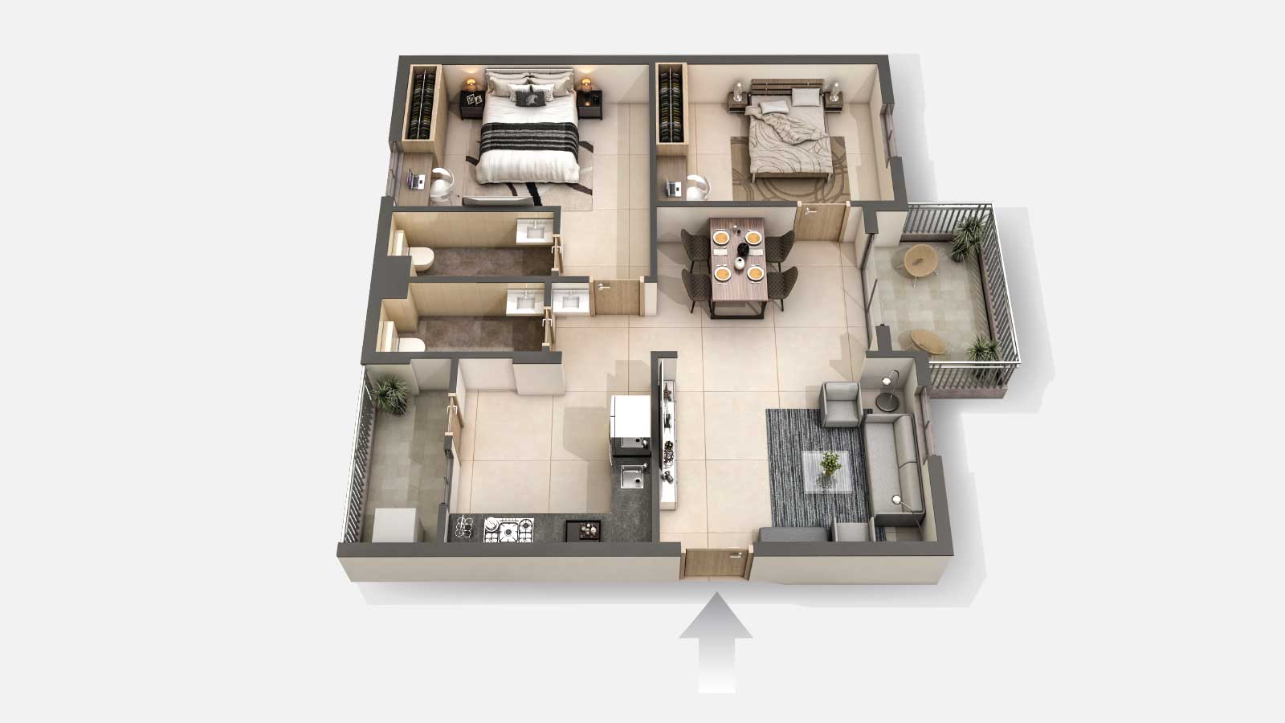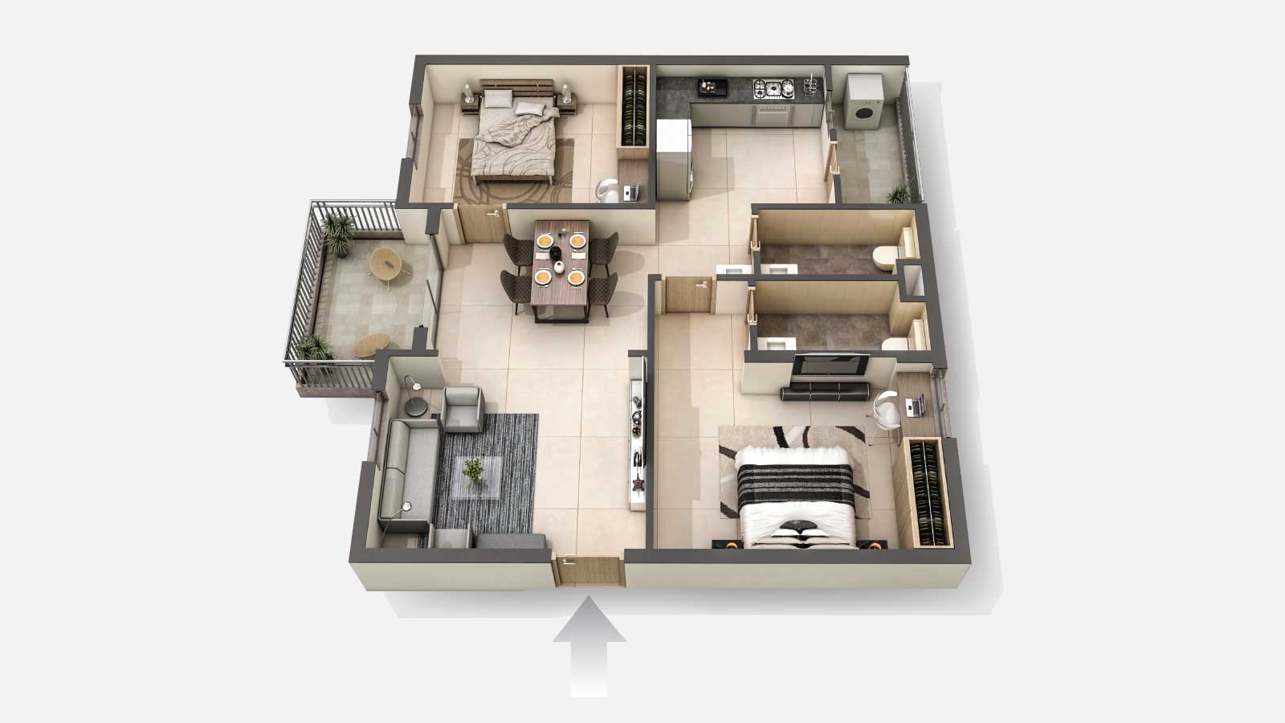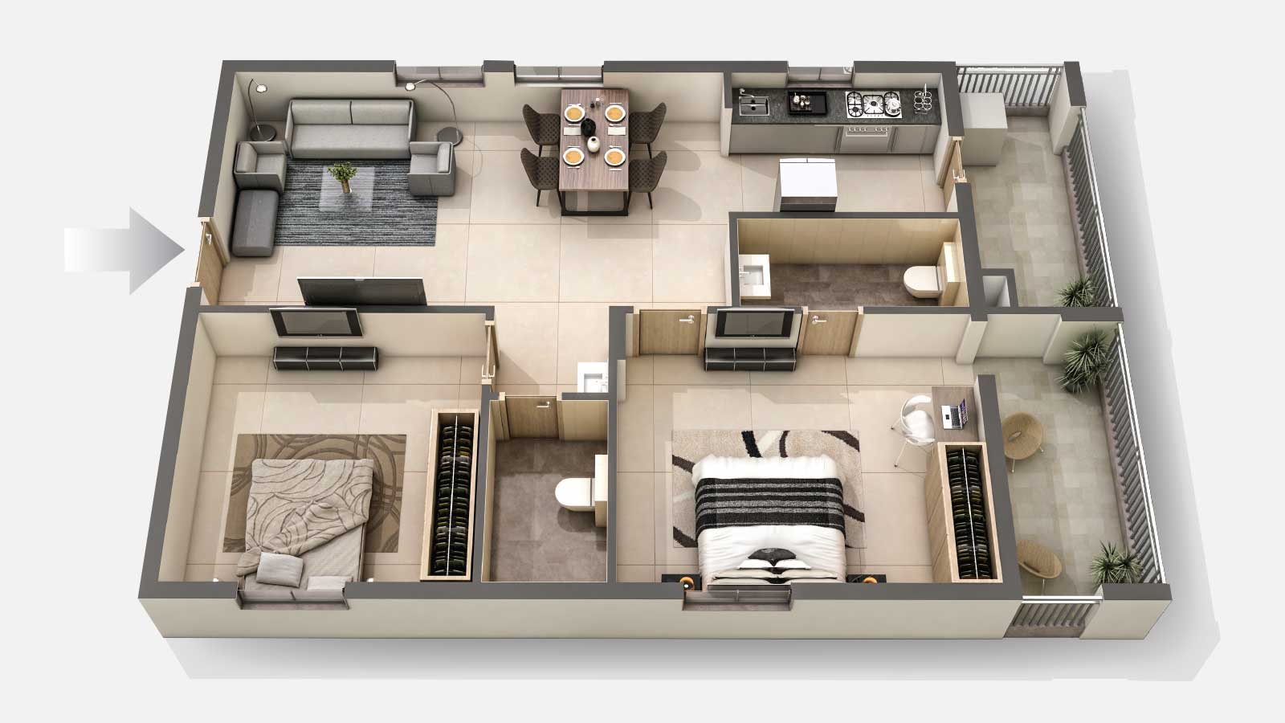Overview
Step into Reliance Courtyard, nestled in the serene ambience of Shankarpally.
Our meticulously designed 2BHK flats boast spacious interiors, and are enveloped by lush greenery, creating an ideal environment for harmony where residents feel like part of an extended family.
Experience community living at its finest at Reliance Courtyard, where deep connections and a profound sense of togetherness enrich every moment.
-
1.09 Acres
Land Area -
131
Total Apartments -
1
Tower -
G+7
Storeys -
2
BHK Apartments


-
Highlights
Well-ventilated apartments Broad passageways Wide-open central courtyard RERA Registration No – P02400004491
Specifications
-
- Foundation & Structure : RCC framed structure to withstand wind and seismic loads as per BIS
- Super Structure :Solid cement blocks.
-
- Internal : Gymnasium plastering in bedrooms and hall, cement plastering in kitchen, wash area and toilets.
- External : Cement plastering.
-
- Internal : Two coats of plastic emulsion paints.
- External : Waterproof emulsion paint as per the elevation.
-
- Main Door : Metal frame and metal shutter with wood finish on both sides fitted with quality hardware of reputed make.
- Internal Doors : Spray painted wooden frame and moulded skin shutter fitted with quality hardware of reputed make.
- French Doors : UPVC sliding door with mosquito mesh provision wherever necessary.
- Windows : UPVC sliding door with a provision for mosquito mesh.
- Ventilator : Powder coated aluminium with glass louvres with exhaust provision.
-
- Drawing/Living/Bedrooms/Kitchen : 600 x 600mm glazed vitrified tiles with 4 skirting of reputed make.
- Sit out/Toilets/utility : Good quality anti-skid, acid resistant tiles.
- Common areas & Staircase : Vitrified tiles with inlay work as per design and tandur or kadappa stone for staircase.
-
- Toilets : Good quality acid resistant designer tiles 300 x 600mm dado upto lintel height of reputed make.
- Kitchen : Granite platform and tiles dado upto 2 ft. height above the kitchen platform.
- Utility : Glazed ceramic tiles dado up to 3 ft. height.
-
- All sanitary fittings of Jaquar or equivalent make
- All CP fittings of Jaquar or equivalent make
- Ceramic wash basin in all bathrooms
- Concealed diverter in all bathrooms
- Single piece or flush valve connected to floor mounted WC in all bathrooms
- Provision for water heaters in bathrooms
- SS steel sink of Cera or equivalent make in kitchen
-
- Concealed copper wiring of Polycab or equivalent make in conduits for lights, fan, plug and power plug points wherever necessary
- Power outlets for air conditioners in bedrooms
- Power outlets for geysers in bathrooms
- Power plug for chimney, refrigerator, microwave ovens, mixer/ grinders in kitchen
- Plug points for TV in living and master bedroom
- Miniature Circuit Breakers (MCB) & ELCB for each distribution board of standard make
- 2-Way electrical switches for light and fan in bed rooms
- All electrical fittings of Anchor or equivalent make
-
- Telephone point in the drawing room
- Intercom connected to security
- Internet CAT 6 cable for broadband at an appropriate place
-
- CCTV cameras at appropriate place for surveillance
-
- V3F lifts for energy efficiency with automatic doors of reputed make
-
- 100% D.G. back up for common areas and 1 KVA for each flat
-
- Bore water for domestic use
- Common RO unit for drinking water
Location
-
 Airport55 Min
Airport55 Min Shankarpally Bus Station6 Min
Shankarpally Bus Station6 Min Shankarpally Railway Station7 Min
Shankarpally Railway Station7 Min Edulangulapally Railway Station22 Min
Edulangulapally Railway Station22 Min
-
 Lalitha Hospital4 Min
Lalitha Hospital4 Min Gayathri Hospital9 Min
Gayathri Hospital9 Min Medicure Hospital9 Min
Medicure Hospital9 Min Vijaya Diagnostics10 Min
Vijaya Diagnostics10 Min Lucid Diagnostics12 Min
Lucid Diagnostics12 Min
-
 Vijetha Supermarket11 Min
Vijetha Supermarket11 Min Value Zone HyperMart30 Min
Value Zone HyperMart30 Min
-
 Prachin Global School15 Min
Prachin Global School15 Min Indus International School11 Min
Indus International School11 Min Resonance Gurukulam Campus14 Min
Resonance Gurukulam Campus14 Min Delhi Public School-Kollur25 Min
Delhi Public School-Kollur25 Min Gaudium School27 Min
Gaudium School27 Min Samashti International School25 Min
Samashti International School25 Min ICFAI University / IBS Campus13 Min
ICFAI University / IBS Campus13 Min IIT Hyderabad Campus37 Min
IIT Hyderabad Campus37 Min
-
Click here to
Amenities
-
 Gymnasium
Gymnasium
-
 Tot Lots
Tot Lots
-
 Kids' Play Area
Kids' Play Area
-
 Reading Room
Reading Room
-
 3 Guest Room
3 Guest Room
-
 Indoor Games Room
Indoor Games Room
-
 Walking Track
Walking Track
-
 AC Function Hall
AC Function Hall
-
 Basketball Area
Basketball Area
-
 Grocery Store
Grocery Store
-
 24/7 Power Back-up
24/7 Power Back-up
-
 Eco STP
Eco STP


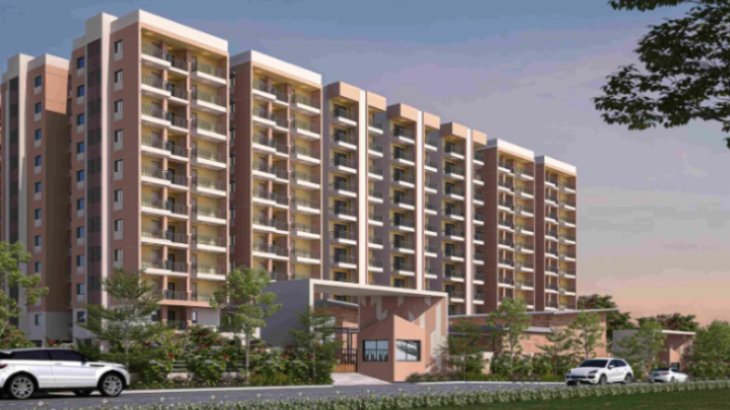
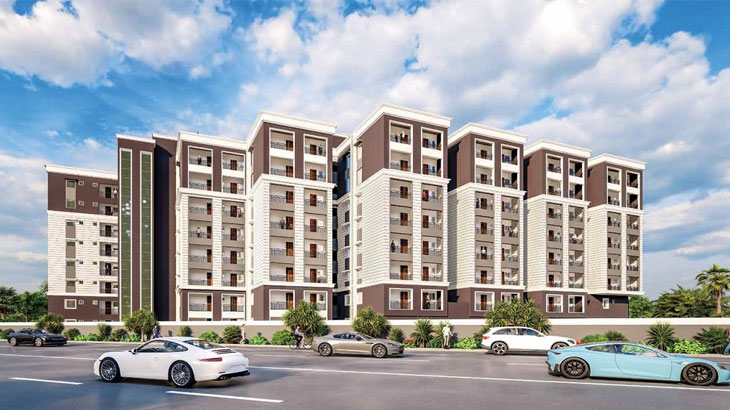

 +91 9154707275 / 76
+91 9154707275 / 76








