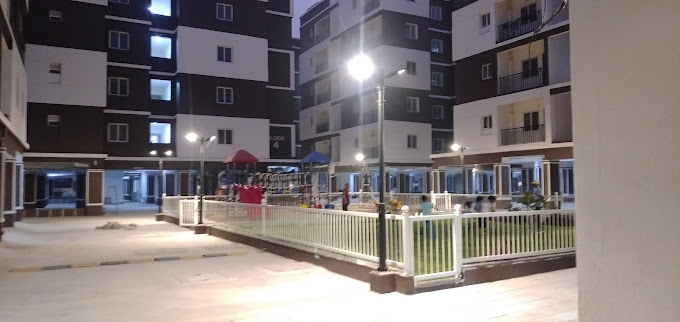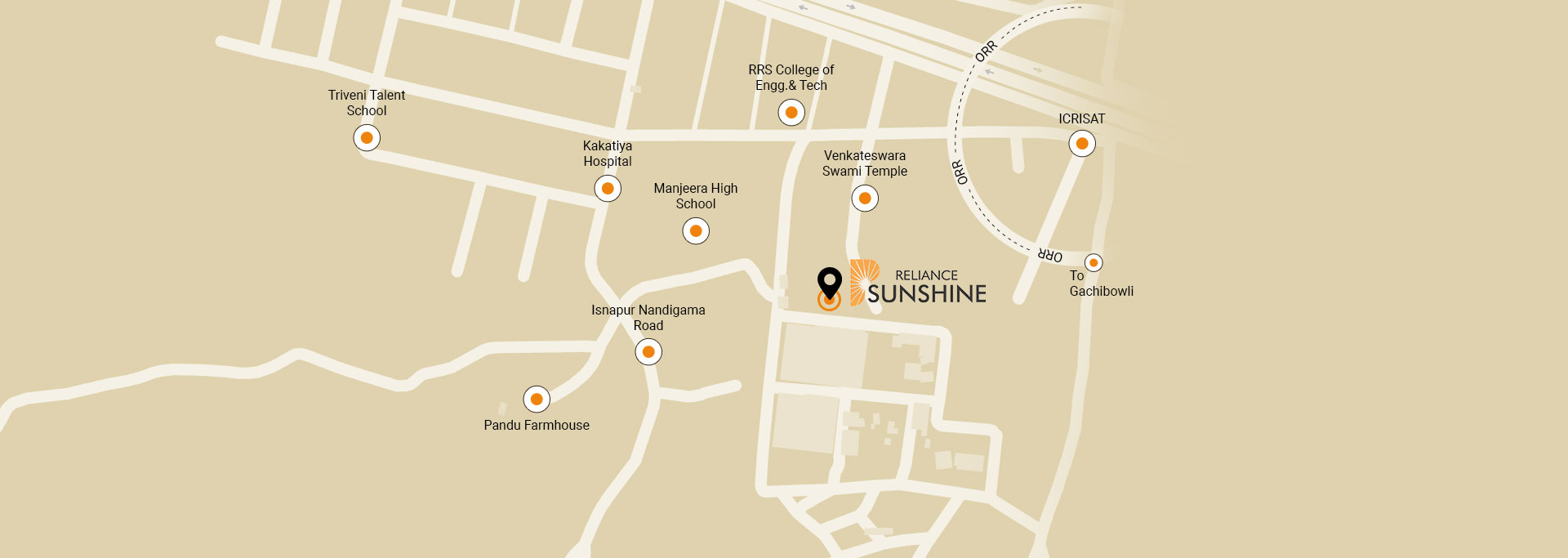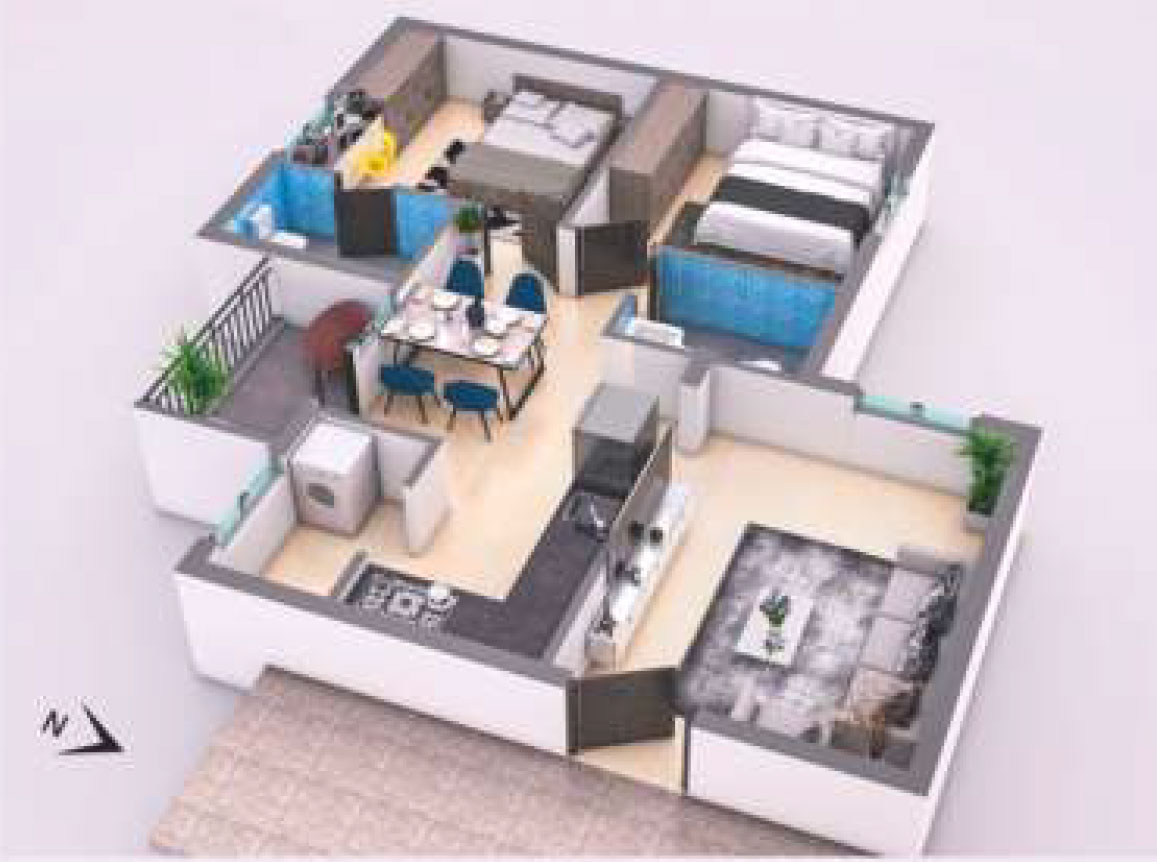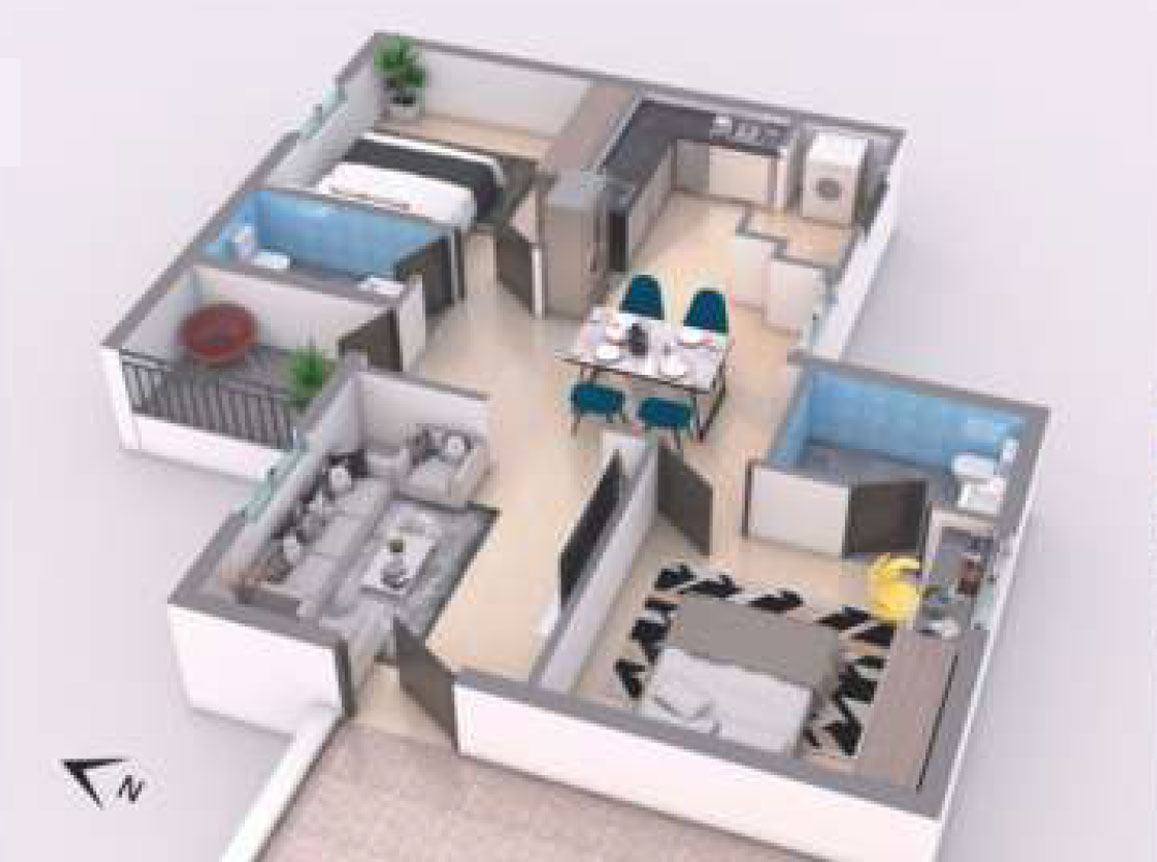Overview
Discover Reliance Sunshine at Isnapur, a gated community with five Stilt+5 residential towers, each featuring apartments that redefine sophistication.
Enjoy the amenities of a large-scale project, including an exclusive four-level clubhouse offering upscale entertainment options. The proximity to ORR enhances the ease of daily commute for residents.
At Reliance Sunshine, indulge in community living that offers comfort, warmth, and a sense of belonging.
-
3.309 Acres
Land Area -
340
Units -
5
Towers -
Stilt+5
Storeys -
2
BHK Apartments
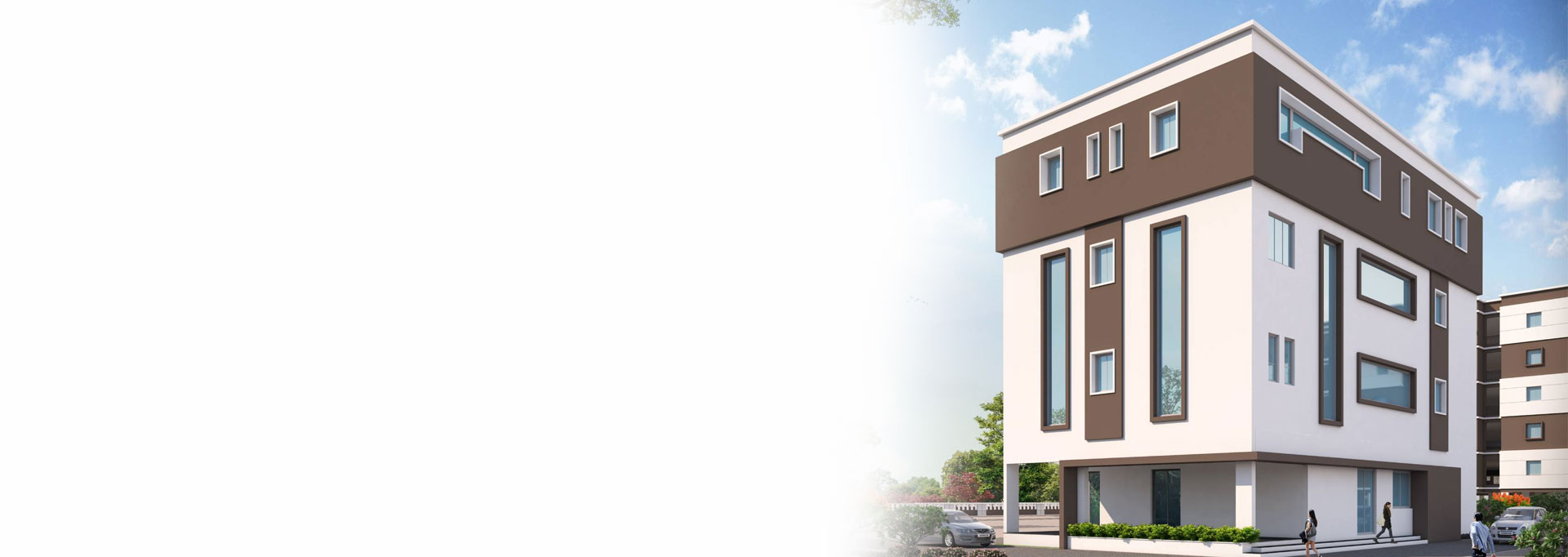
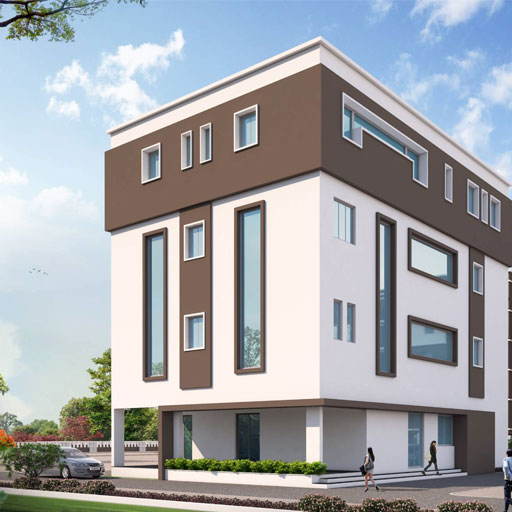
-
Highlights
925 Sft & 940 Sft Provision for Supermarket 13 mins away from ORR (Exit 3) RERA Registration No – P01100002494
Specifications
-
- Foundation & Structure: R.C.C. Framed Structure to with stand Block-5 wind and seismic loads as per Zone.
- Super Structure: Solid cement blocks
-
- Internal: Gypsum plastering
- External: Cement plastering
-
- Internal: Two coats of plastic emulsion paints
- External: Water-proof emulsion paint as per the elevation
-
- Main Door: Metal frame and metal shutter with wood finish on both sides fitted with good quality hardware of reputed make
- Internal Doors: Painted wooden frame and moulded skin shutter fitted with good quality hardware of reputed make
- French Doors: UPVC Sliding door with mosquito mesh provision
- Windows: UPVC Sliding door with mosquito mesh provision with grill
- Ventilator: Powder coated aluminum with glass louvers with exhaust provision
-
- Drawing/Living/Bedrooms/Kitchen: Vitrified tiles with 4” skirting of reputed make (600 mm x 600 mm)
- Sit out/Toilets/Utility: Good quality anti-skid, acid-resistant tiles
- Common Areas & Staircase: Vitrified tiles with inlay work as per design and Tandur or Kadapa stone for staircase
-
- Toilets: Good quality acid-resistant 300 mm X 450 mm designer tiles dado up to 7′-0” height of reputed make
- Kitchen: Granite platform and tiles dado up to 2′ height above the kitchen platform
- Utility: Glazed ceramic tiles dado up to 3′ height
-
- All sanitary fittings are of Cera or of equivalent make
- All CP fittings are of Cera or of equivalent make
- Ceramic washbasins in all bathrooms
- Hot & cold wall mixer in all bathrooms
- Two piece floor mounted W.C. in all bathrooms
- Provision for water heaters in bathrooms
- SS steel sink of Cera or equivalent make in kitchen
-
- Concealed copper wiring of Polycab or equivalent make in conduits for lights, fan, plug and power plug points wherever necessary of standard make
- Power outlets for air-conditioners in bedrooms
- Power outlets for geysers in bathrooms
- Power plug for chimney, refrigerator, microwave ovens, mixer/grinders in kitchen
- Plug points for TV wherever necessary
- Miniature Circuit Breakers(MCB) & ELCB for each Distribution boards of standard make
- All electrical fittings of Anchor or equivalent make
-
- Telephone in drawing room
- Intercom connected to Security
- Internet Cat 6 cable for broadband at an appropriate place
-
- CCTV cameras at appropriate places for surveillance
-
- V3F Lifts of reputed make for energy efficiency
-
- 100% DG backup for common areas and one light, one fan and refrigerator in each flat
-
- Bore well water for domestic use.
- Portable R.O. water purifier of Kent make or equivalent make in each flat.
Location
-
Click here to
Amenities
-
 AC Gymnasium
AC Gymnasium
-
 Supermarket
Supermarket
-
 AC Multipurpose Hall
AC Multipurpose Hall
-
 Salon
Salon
-
 Indoor Games
Indoor Games
-
 Guest House
Guest House


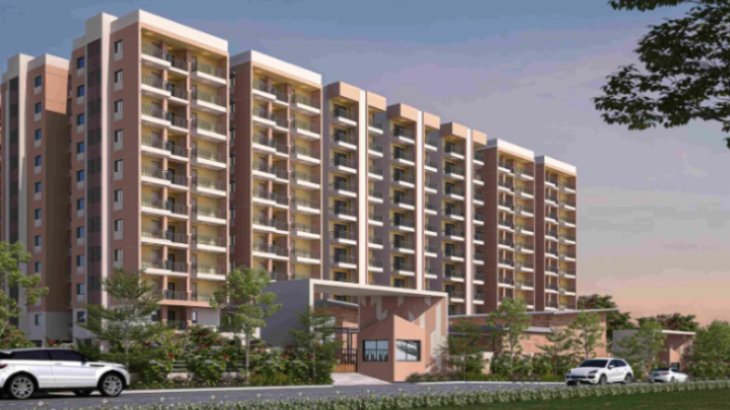
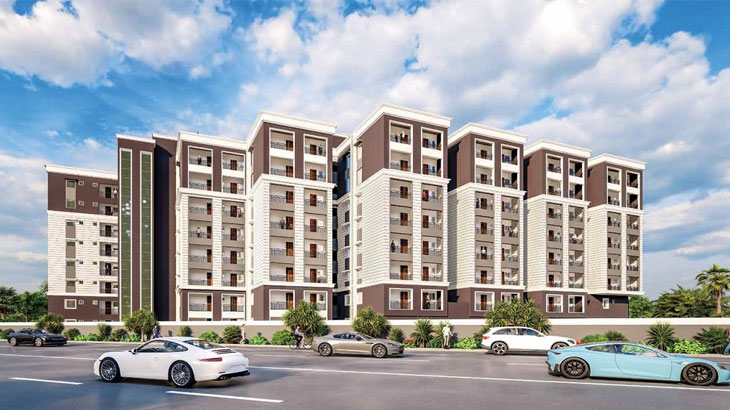

 +91 9154707275 / 76
+91 9154707275 / 76
