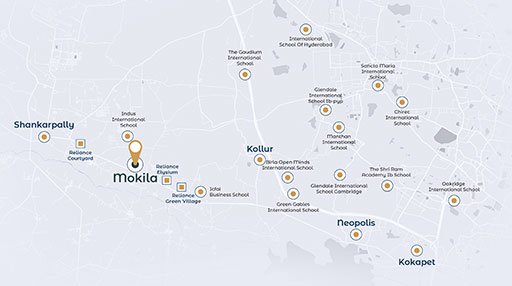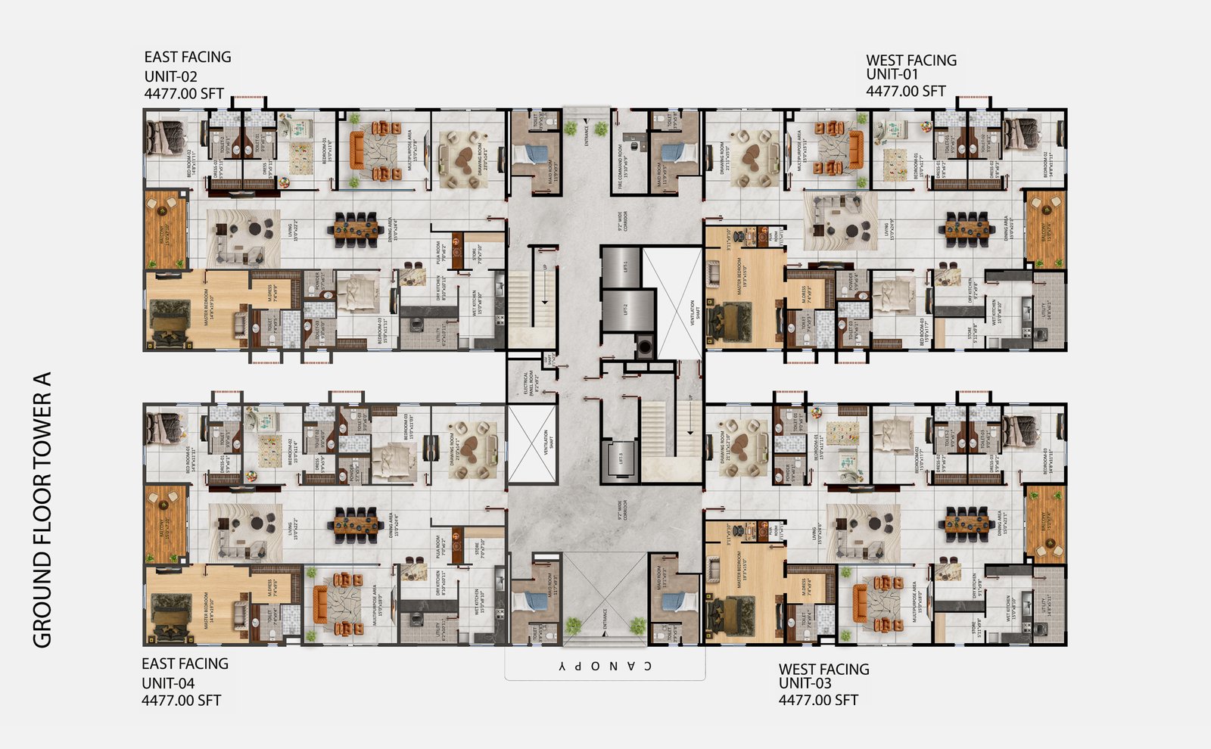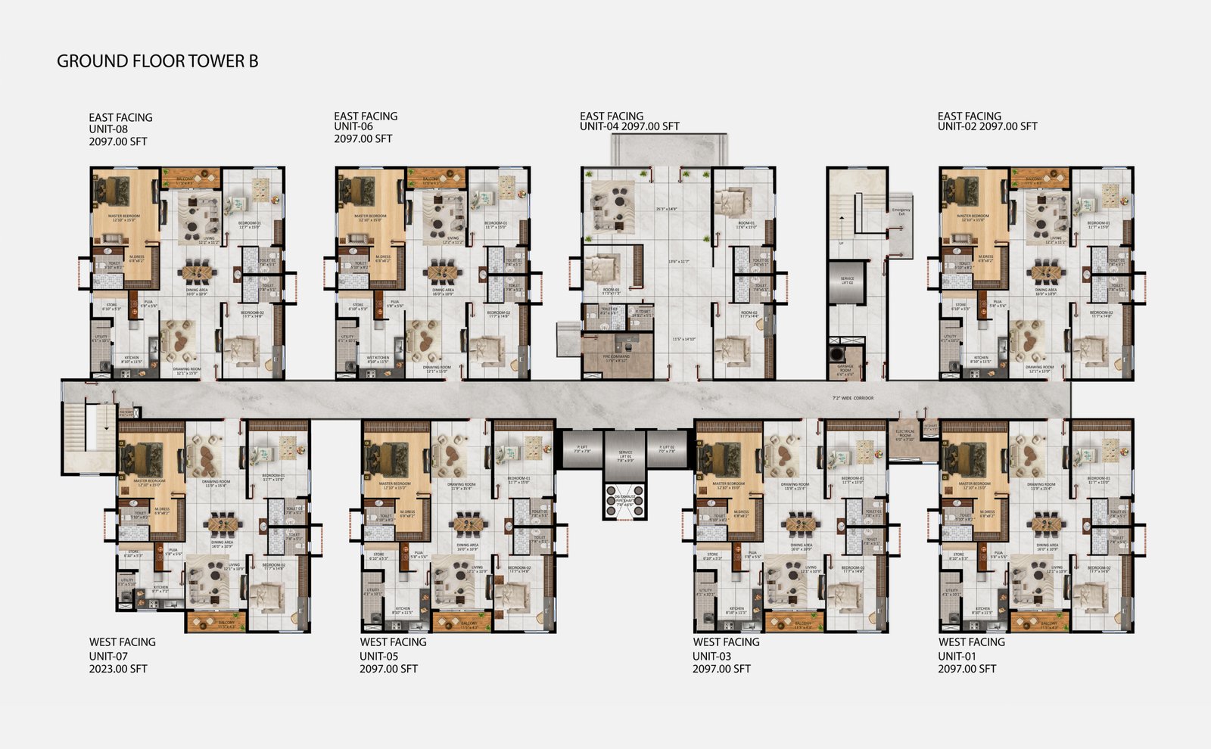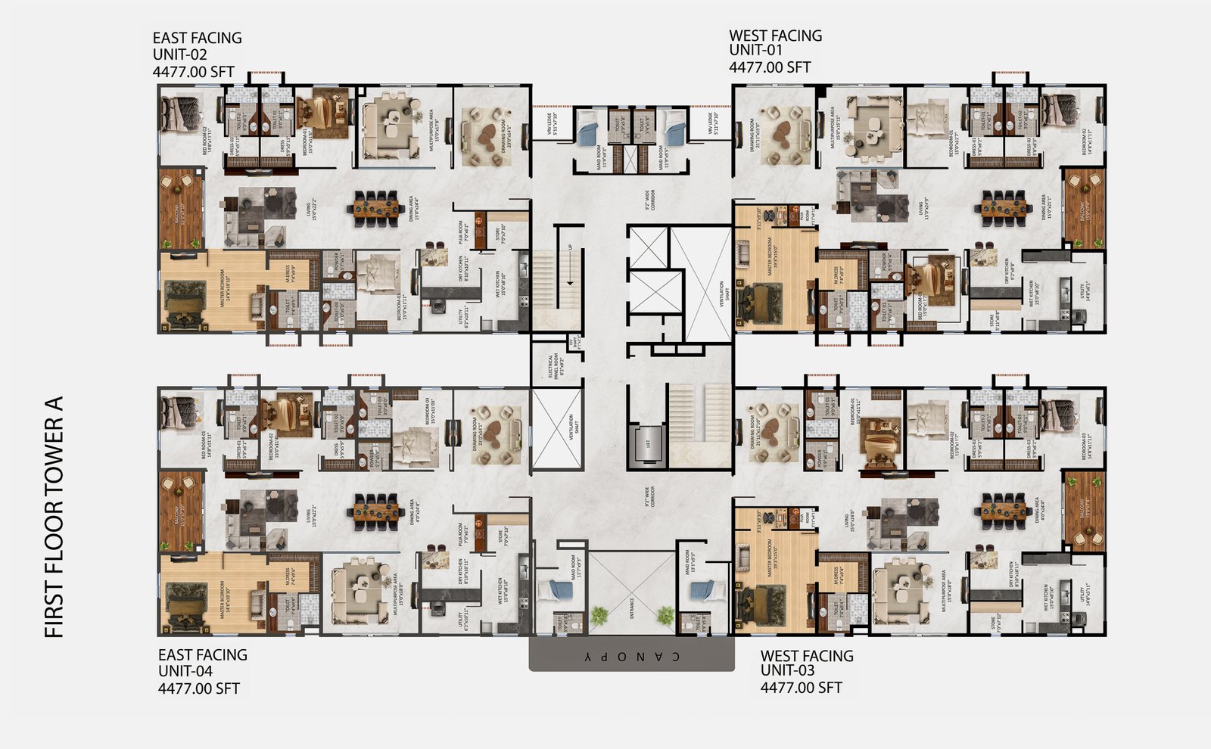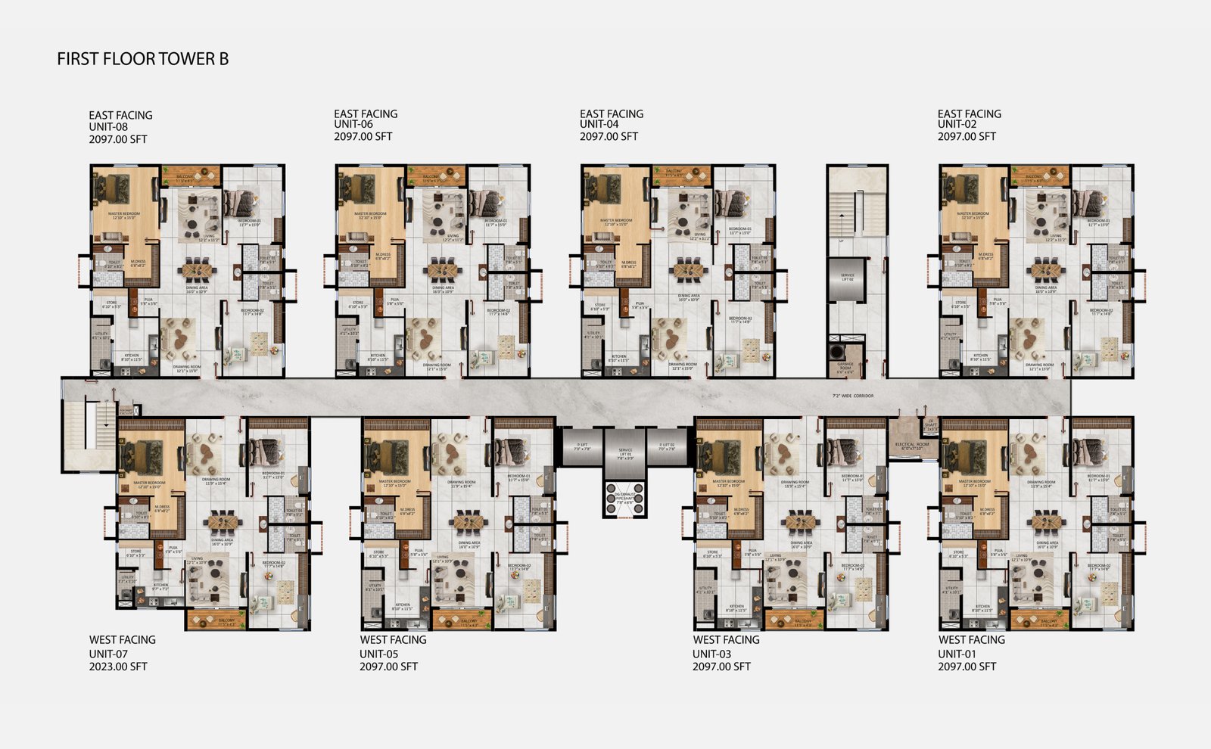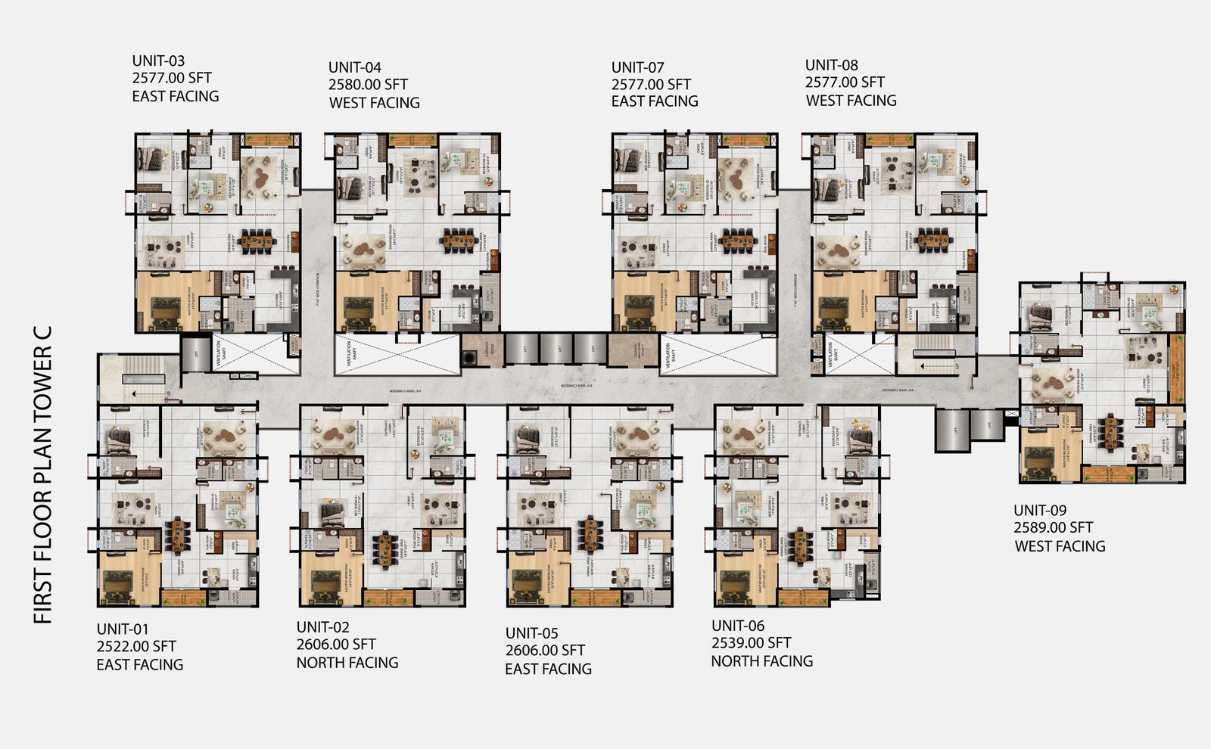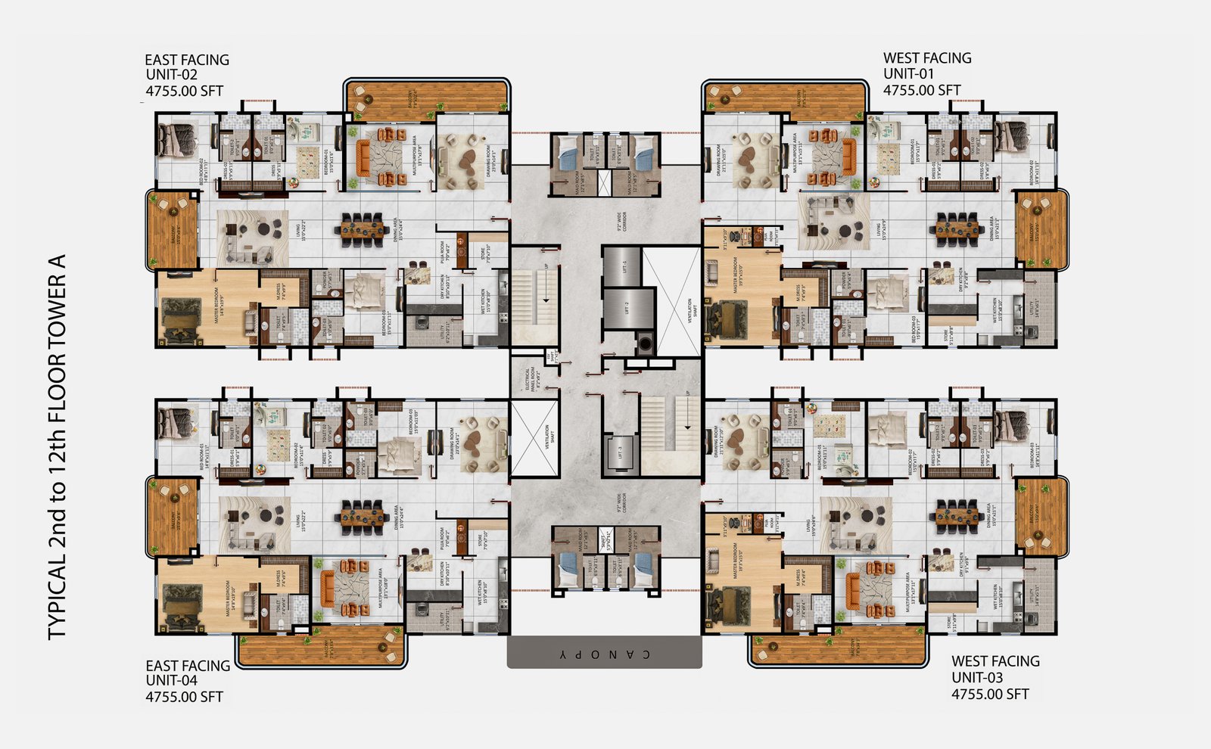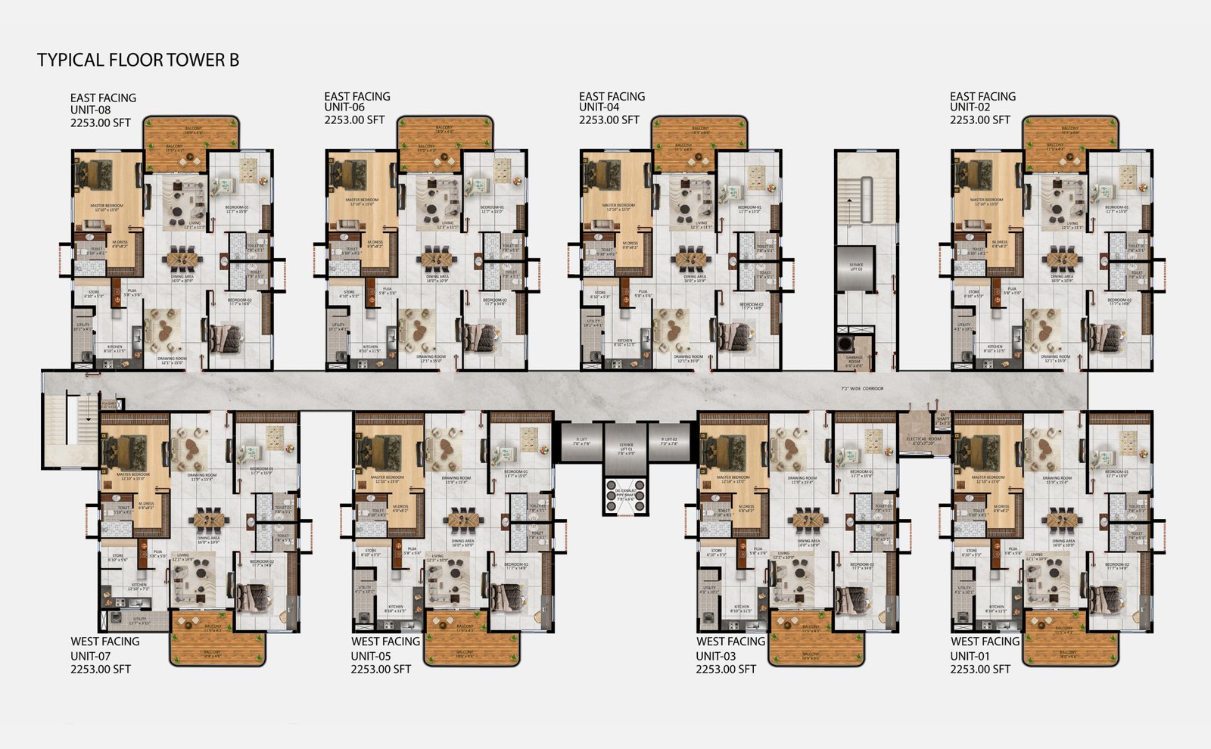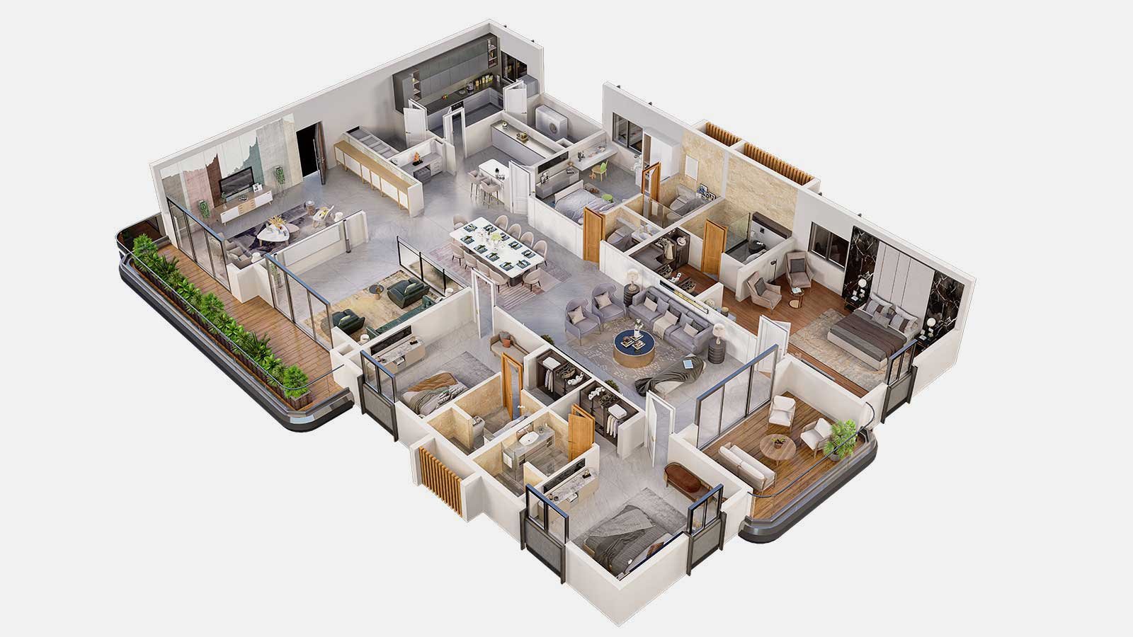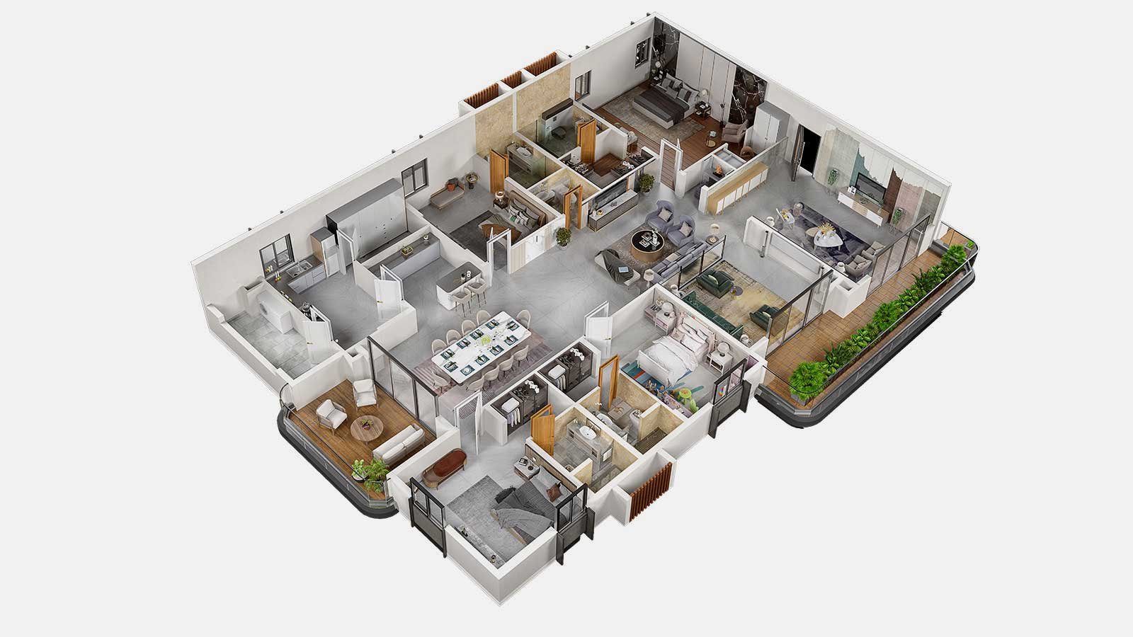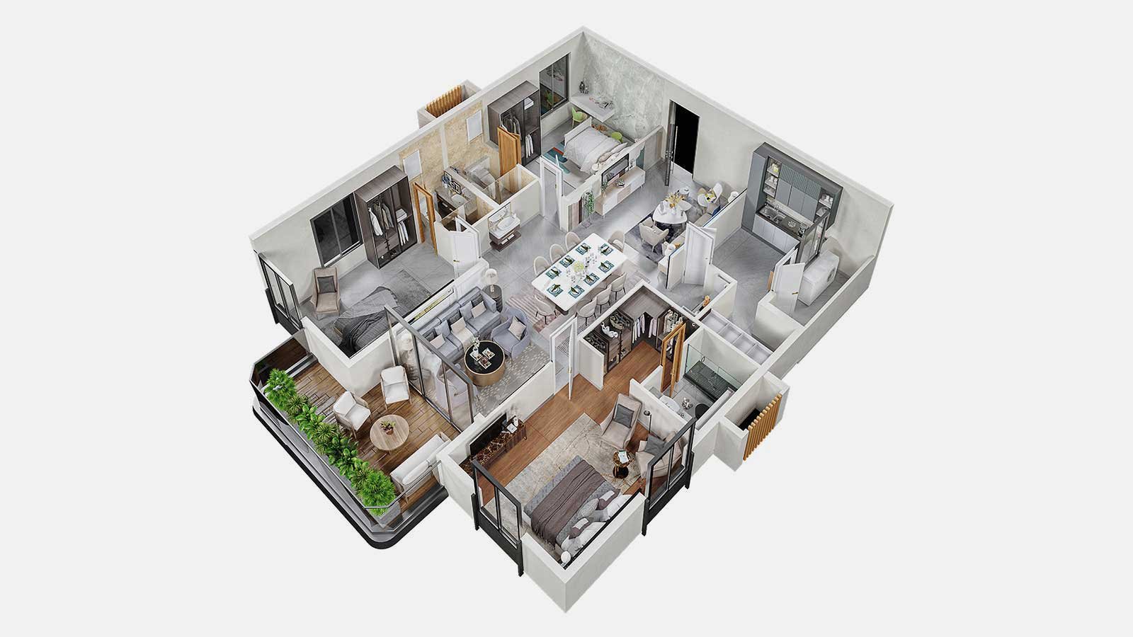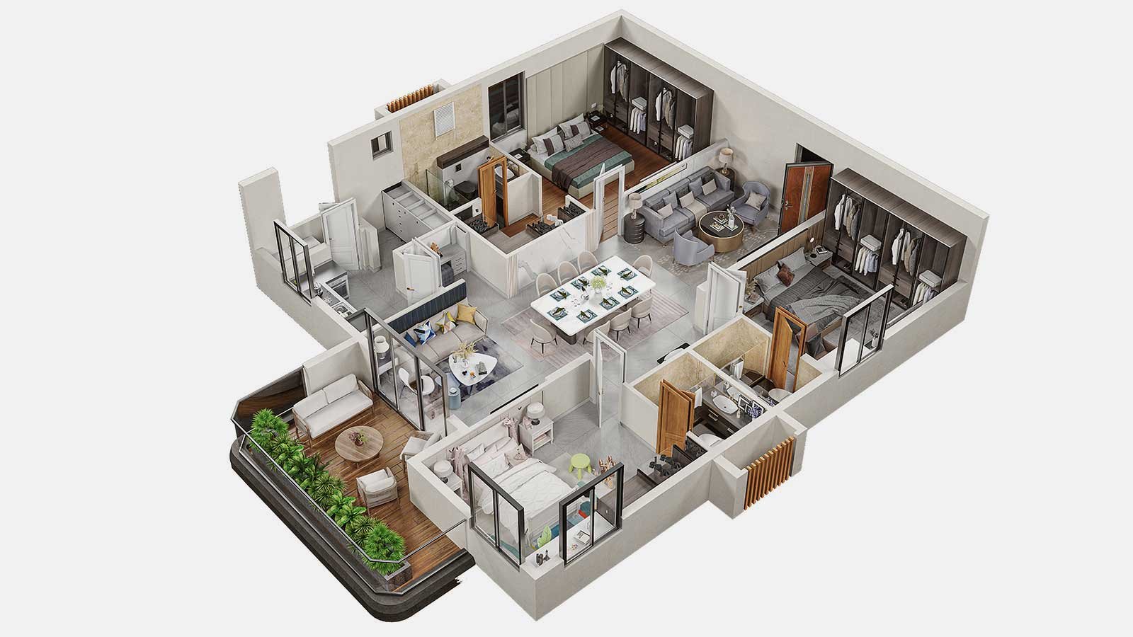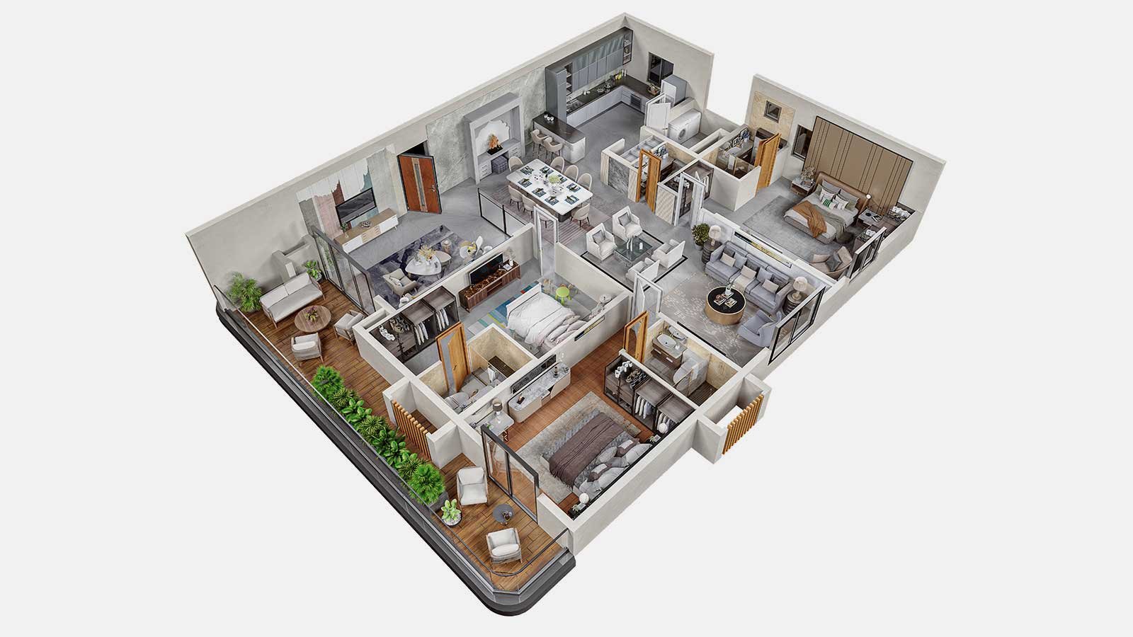Overview
Welcome to Reliance Elysium, a prestigious residential enclave nestled in the tranquil surroundings of Mokila. It is an unparalleled haven of opulence, where every detail is crafted to offer a lifestyle of utmost luxury.
Offering an array of amenities, a grand clubhouse and spacious 3BHK and 4BHK residences, Reliance Elysium embodies the very essence of opulence, where each detail is meticulously curated to cocoon you in unmatched comfort.
In the vast living spaces of Reliance Elysium, each moment invites you to connect with nature's embrace, fostering a sense of tranquillity within the luxurious surroundings.
-
4.34 Acres
Land Area -
347
Homes -
3
Towers -
G+14 & G+16
Storeys -
3 / 4
BHK Apartments

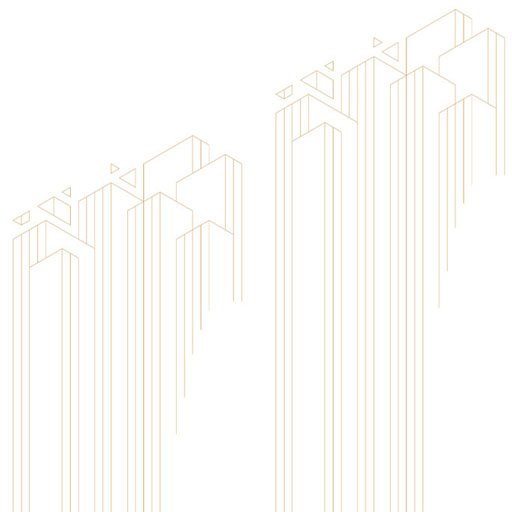
-
Highlights
3 Towers, G+14 and G+16 storeys Tower A - G+14, B & C - G+16 Spread across 4.34 acres of land Apartments sizes ranging upto 4755 sq. ft. Surrounded by lush greenery Outstanding connection to ORR
Specifications
-
Foundation & Structure : R.C.C. Framed Structure to with stand wind and seismic loads as per Zone.
Super Structures : Porotherm Bricks for external and internal walls.
Floor Heights : Ground Floor to 12th Floor-11’6”Feet or 3.50 Mtrs
13th Floor to 14th Floor - 12’3”Feet or 3.75 MtrsPlastering : Internal: Cement plastering
External: Cement plasteringPaints : Internal: Two coats of premium emulsion paint over 2 coats of coarse putty and one coat primer.
External: Water proof emulsion Paint/ Texture as per the elevation -
Main Door : Good Quality Teak wooden designer Frame and Door with repute make ironmongery.
Main door Size : 135cm x 240 cm (4’6”x8’)Internal Doors : Polished wooden frame and pre-engineered flush shutter with veneer on both sides fitted with good quality hardware of reputed make and laminated sheet behind toilet doors
French Doors : UPVC or Aluminium Sliding Door with provision for Mosquito mesh wherever necessary.
Windows : UPVC or Aluminium Sliding Door with provision for Mosquito mesh with safety grills as per design.
Ventilator : UPVC Ventilators with provision for exhaust.
-
Drawing/ Living/kitchen : Glazed Vitrified tiles of reputed make; size 120cm x 180cm with 4” skirting.
Master Bedroom : Laminated Wooden Flooring with skirting of reputed make
Bed rooms : Glazed Vitrified tiles of reputed make; size 90cm x 90cm with 4” skirting.
Sit out/Toilets/ utility : Good quality antiskid acid resistant tiles of reputed make
Common areas : Vitrified tiles of reputed make with inlay work as per Architect design
Staircase : Thandur/ Kadapa Stone/ Granite
-
Toilets : Good quality Acid Resistant designer tiles up to lintel height of reputed make as per design.
Utility : Glazed ceramic tiles up to 3’ height
-
All sanitary fittings are of Villeroy & Boch or of equivalent make.
All CP fittings are of Villeroy & Boch / SIRIUS or equivalent make.
Countertop or Wall hung Ceramic washbasins in all Toilets as per space.
Concealed diverter in all bathrooms.
Wall Mounted W.C in all bathrooms.
-
Concealed Conduit copper wiring of Fino lux or equivalent make for all the power points such as lights, fans, and sockets wherever necessary as per the designs.
1. Provision for VRV Air conditioning.
2. Power point provision for geysers in bathrooms.
3. Provision for chimney, refrigerator, micro wave, ovens, mixer/ grinders, Dishwasher and Water Purifier in kitchen.
4. Provision for T.V in Drawing, Living, master bed room, Bedroom 1 and if any Entertainment room.
5. Miniature Circuit Breakers (MCB) & ELCB for each Distribution boards of Standard make.
6. 2-way electrical switches for light and fan in bed rooms.
7. Provision for Home Automation.
-
3 car parkings for each unit; One with provision for EV charging point. (charges are applicable)
-
Telephone point in Drawing room.
VDP connected to security.
Provision for Internet at 2 locations using Cat 6 Cable for broadband as per design.
-
CCTV cameras at all strategic locations for surveillance.
-
Fire systems will be provided as per fire department norms.
-
V3F Lifts (Passenger, Service & Fire) for energy efficiency with automatic doors of Mitsubishi or of equivalent make.
-
100% D.G. Backup with Auto changeover panel.
-
Foundation & Structure : R.C.C. Framed Structure to with stand wind and seismic loads as per Zone.
Super Structures : Porotherm Bricks /AAC / Solid Cement blocksfor external and internal walls.
Floor Heights : Ground Floor to 15th floor - 10’0” Feet or 3.05 Mtrs
15th Floor to 17th Floor - 11’10” Feet or 3.60 MtrsPlastering : Internal: Cement plastering
External: Cement plasteringPaints : Internal: Two coats of premium emulsion paint over 2 coats of coarse putty and one coat primer.
External: Water proof emulsion Paint / Texture as per the elevation -
Main Door : Polished wooden frame and pre-engineered flush shutter with veneer on both sides, fitted with good quality hardware of reputed make.
Main door Size : 105cm x 240 cm (3’6”x8’)Internal Doors : Polished wooden frame and pre-engineered flush shutter with veneer on both sides fitted with good quality hardware of reputed make and laminated sheet behind toilet doors
French Doors : UPVC Sliding Door with provision for Mosquito mesh as per plan
Windows : UPVC Sliding Door with provision for Mosquito meshwith safety grill as per design.
Ventilator : UPVC Ventilators with provision for exhaust.
-
Drawing / Living / Kitchen : Glazed Vitrified tiles of reputed make; size 80cmx160cm with 4” skirting.
Master Bedroom : Laminated Wooden Flooringwith skirting of reputed make
Bed rooms : Glazed Vitrified tiles of reputed make; size 90cm x 90cm with 4” skirting.
Sit out / Toilets/ Utility : Good quality antiskid acid resistant tiles of reputed make
Common areas : Vitrified tiles of reputed make with inlay work as per Architect design
Staircase : Thandur / Kadapa Stone / Granite
-
Toilets : Good quality Acid Resistant designer tiles up to lintel height of reputed make as per design
Utility : Glazed ceramic tiles up to 3’ height
-
All sanitary fittings are of TOTO or GROHE or of equivalent make.
All CP fittings are of TOTO / SIRIUS or equivalent make.
Countertop or Wall hung Ceramic washbasins in all Toilets as per space planning.
Concealed diverter in all bathrooms.
Wall Mounted W.C in all bathrooms.
-
Concealed Conduit copper wiring of Finolux or equivalent make for all the power points such as lights, fans, and sockets wherever necessary as per the designs.
1. Provision for Split Air conditioners in Drawing room, Dining room and Bedrooms and if any in Entertainment room.
2. Power point provision for geysers in bathrooms.
3. Provision for chimney, refrigerator, micro wave, ovens, mixer/ grinders, Dishwasher and Water Purifier in kitchen.
4. Provision for T.V in Drawing, Living, master bed room, Bedroom 1 and if any Entertainment room.
5. Miniature Circuit Breakers (MCB) & ELCB for each Distribution boards of Standard make.
6. 2-way electrical switches for light and fan in bed rooms.
-
2 car parkings for each unit; One with provision for EV charging point. (charges are applicable)
-
Telephone point in Drawing room.
VDP connected to security.
Provision for Internet at 2 locations using Cat 6 Cable for broadband as per design.
-
CCTV cameras at all strategic locations for surveillance.
-
Fire systems will be provided as per fire department norms.
-
V3F Lifts (Passenger, Service & Fire) for energy efficiency with automatic doors of Mitsubishi or of equivalent make.
-
100% D.G. Backup with Auto changeover panel.
Location
-
 ICFAI Business School5 Min
ICFAI Business School5 Min Indus International School16 Min
Indus International School16 Min Samishti International School16 Min
Samishti International School16 Min Birla Open Minds International School18 Min
Birla Open Minds International School18 Min The Gaudium School23 Min
The Gaudium School23 Min Glendale International School26 Min
Glendale International School26 Min CBIT and MGIT20 Min
CBIT and MGIT20 Min
-
 Vijaya Diagnostics3 Min
Vijaya Diagnostics3 Min Continental Hospital25 Min
Continental Hospital25 Min
-
 Vijetha Supermarket1 Min
Vijetha Supermarket1 Min
-
 Rajiv Gandhi International Airport45 Min
Rajiv Gandhi International Airport45 Min Shakarpally Railway Station20 Min
Shakarpally Railway Station20 Min Nagulapally Raliway Station20 Min
Nagulapally Raliway Station20 Min
Amenities
-
 Elevated Walkway
Elevated Walkway
-
 Outdoor Fitness Area
Outdoor Fitness Area
-
 Multipurpose Play Court
Multipurpose Play Court
-
 Jogging Track
Jogging Track
-
 Elderly Park
Elderly Park
-
 Kids Play Area
Kids Play Area
-
 Pet Park
Pet Park
-
 Party Lawn Area
Party Lawn Area
-
 Banquet Hall
Banquet Hall
-
 Library
Library
-
 Squash
Squash
-
 Badminton
Badminton
-
 Home Theatre
Home Theatre
-
 Business Lounge
Business Lounge
-
 Gym
Gym

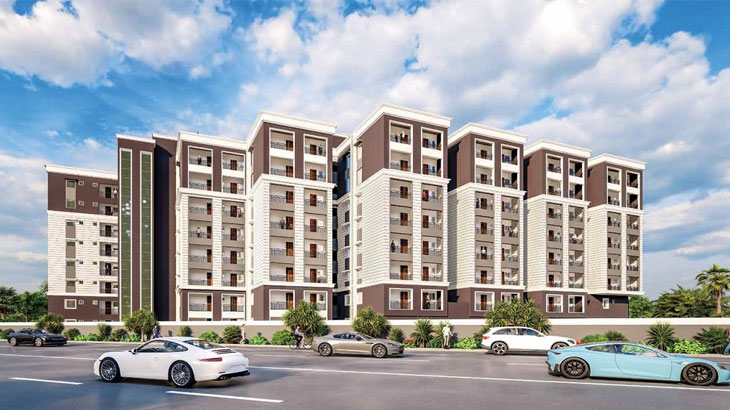

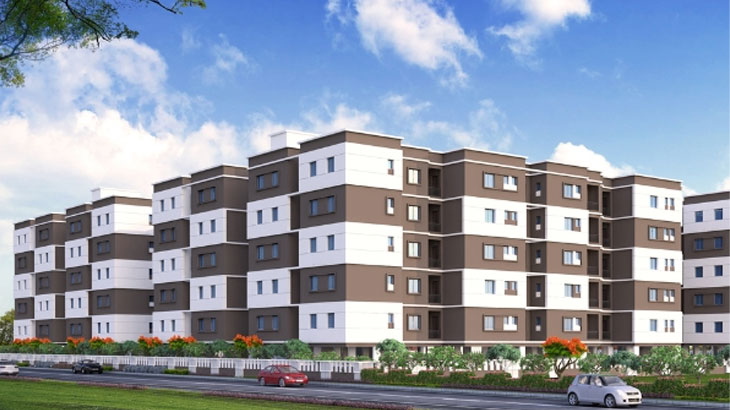
 +91 9154707275 / 76
+91 9154707275 / 76
























